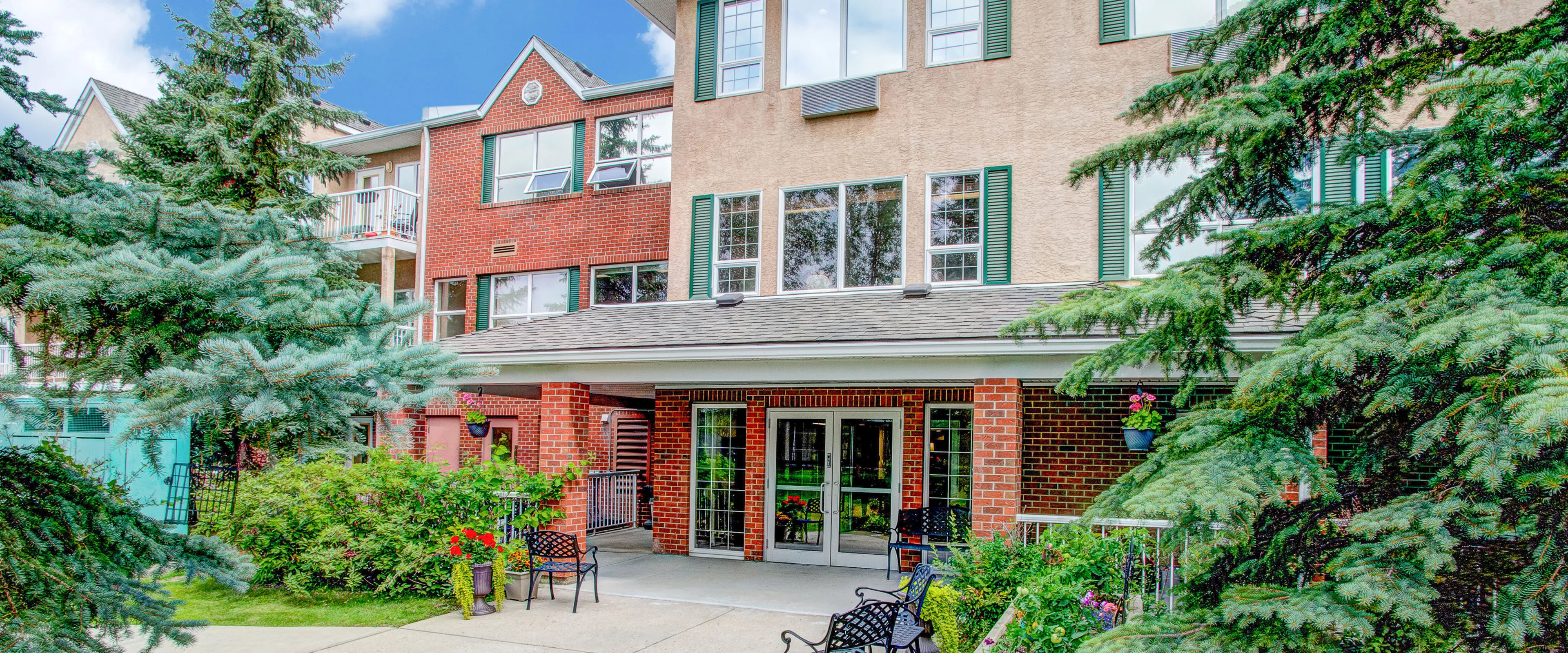
Riverbend
For availability and to book a tour call
1-877-929-9222
103 Rabbit Hill Ct NW, Edmonton, Alberta, T6R 2V3
Front Desk: (780) 438-2777
Situated in Edmonton, the Riverbend boasts stylish suites and inviting common areas, complemented by landscaped grounds and vibrant gardens. Experience a harmonious blend of indoor elegance and outdoor beauty in this welcoming retirement home.
Flourish in a dynamic Venvi retirement home with abundant solo and group activities and endless opportunities for self-discovery. Every day, every choice, it's all up to you. At Venvi, life unfolds with a curated collection of exciting activities and experiences. You'll savour all the perks of retirement and preserve your independence.
A fresh new look
Discover the perfect balance of style and sophistication in our newly renovated suites, showcasing premium finishes designed to elevate your living experience.
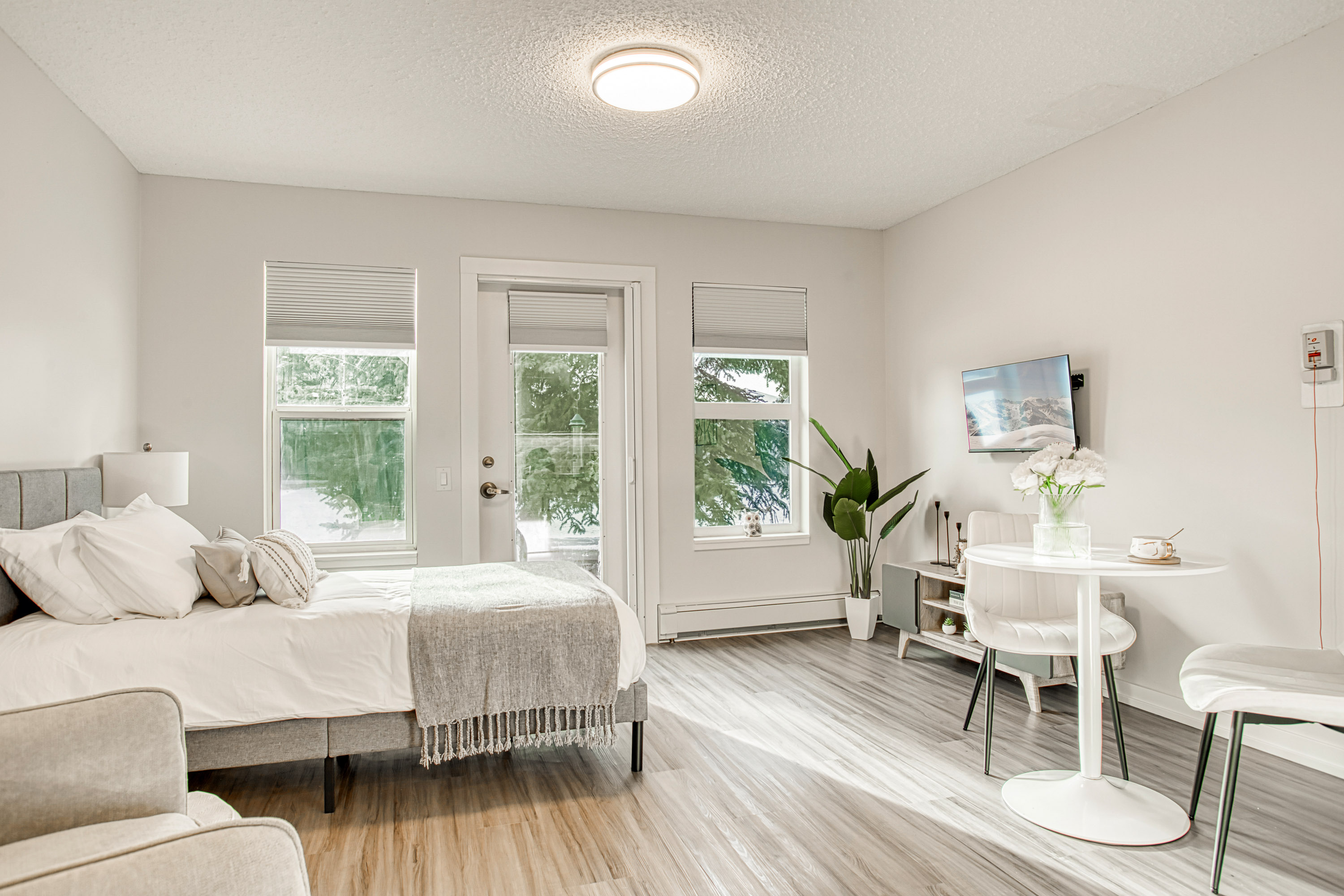

Our Services
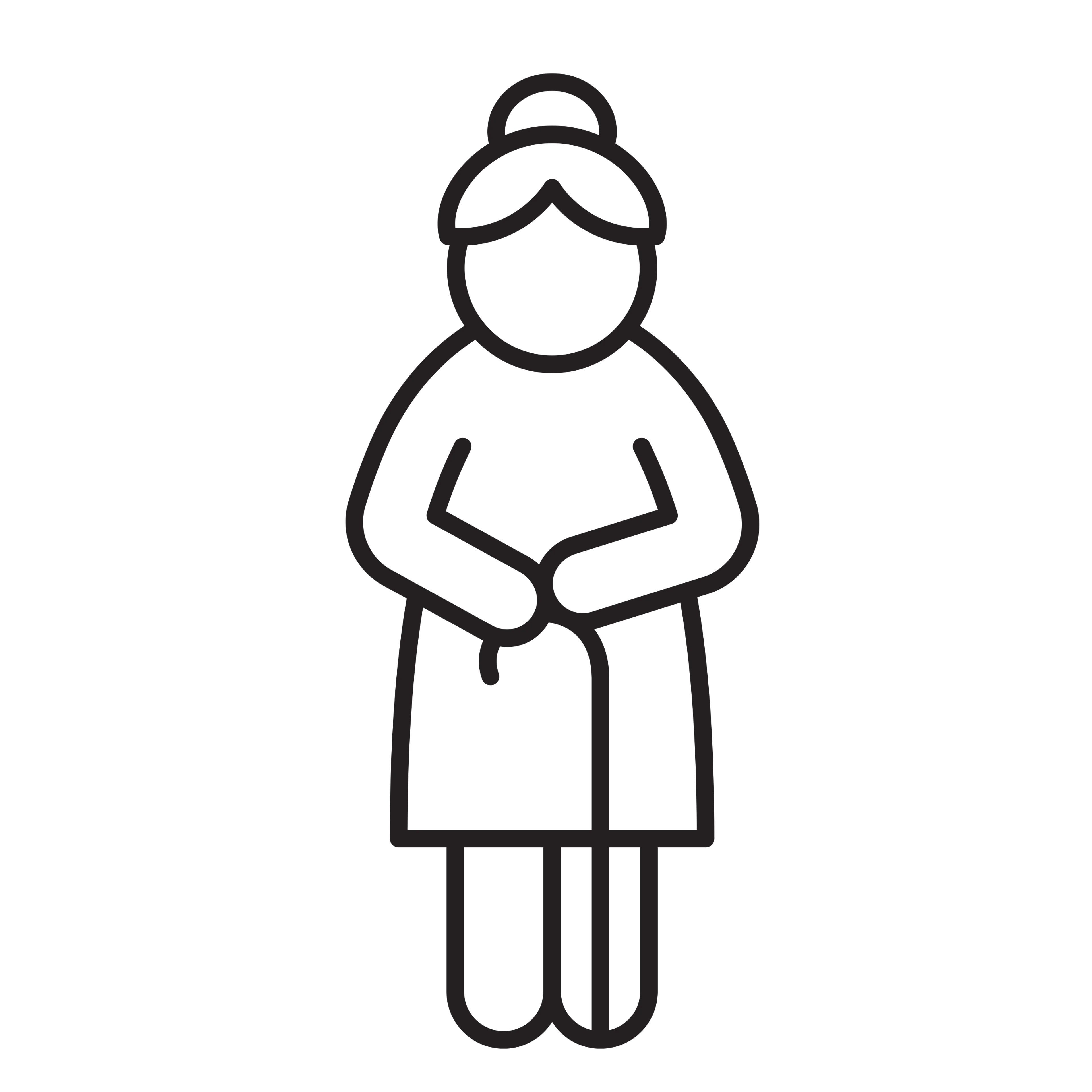
Independent Living: Care Available

Continuing Care Home Type B

Continuing Care Home Type B Secure
Life at Riverbend
Floor Plans
Accommodations designed for real life. Living space is a personal thing. Browse through the floor plans of our independent retirement living suites to see which layout feels most comfortable to you.
Sample Studio Plan
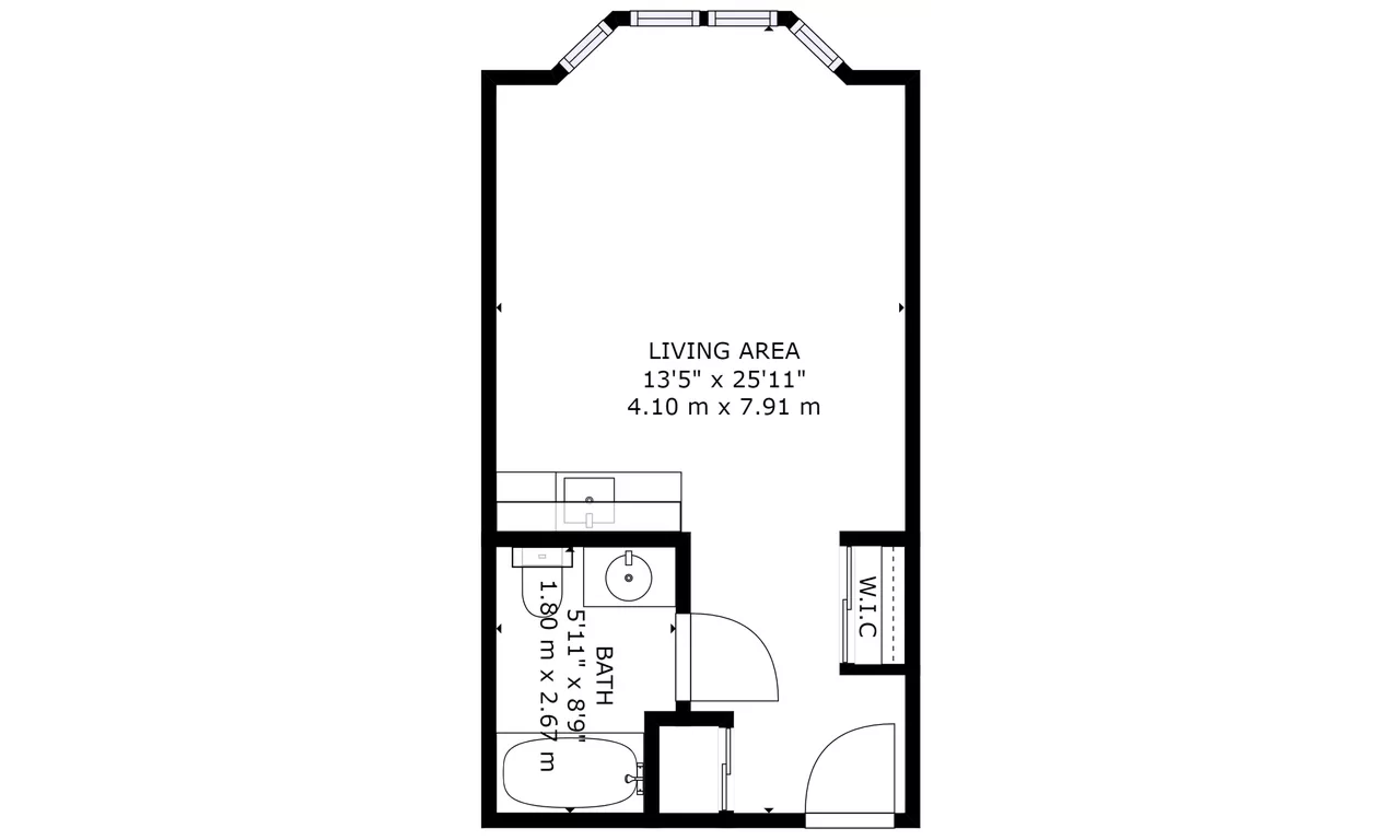
Sample 1 Bedroom Plan
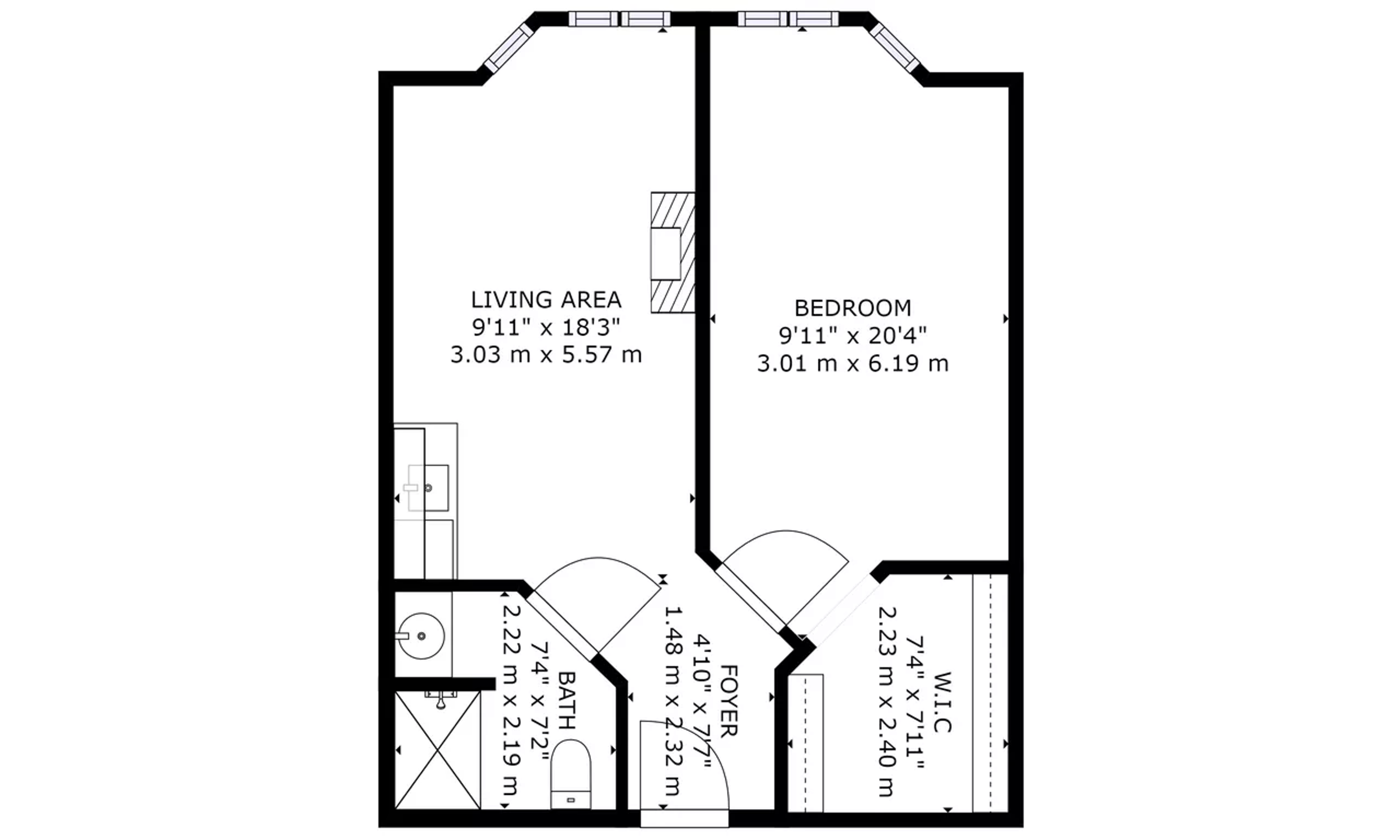
Gallery
Dining Room
Model Suite, Bedroom
Walking Path
1 of 9
Good Living
Discover how we prioritize good food, active living, and holistic wellness in our community.
Riverbend Features
- Licensed nurses and health care aides 24/7
- Weekly pharmacist visits
- Hair salon, manicures & pedicures and foot care
- A community bus for outings and transportation
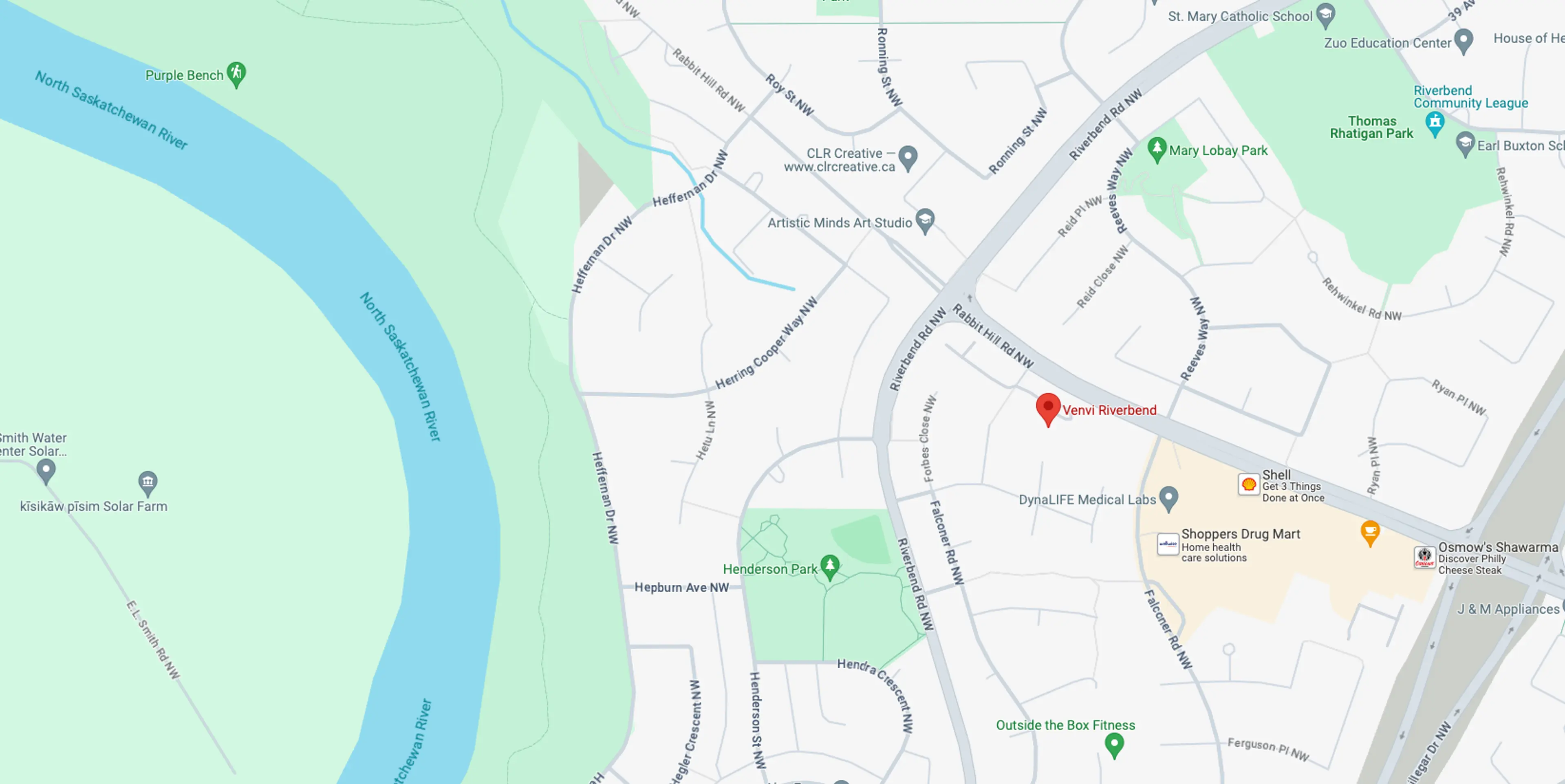
See us on a map.
A three-minute walk from Edmonton, Alberta’s Riverbend Square, the Riverbend offers convenient access to various amenities, including grocery stores, shopping, restaurants, and more.
Want to know more about your options?
Speak to one of our helpful senior living advisors.
Recommended by CARP


