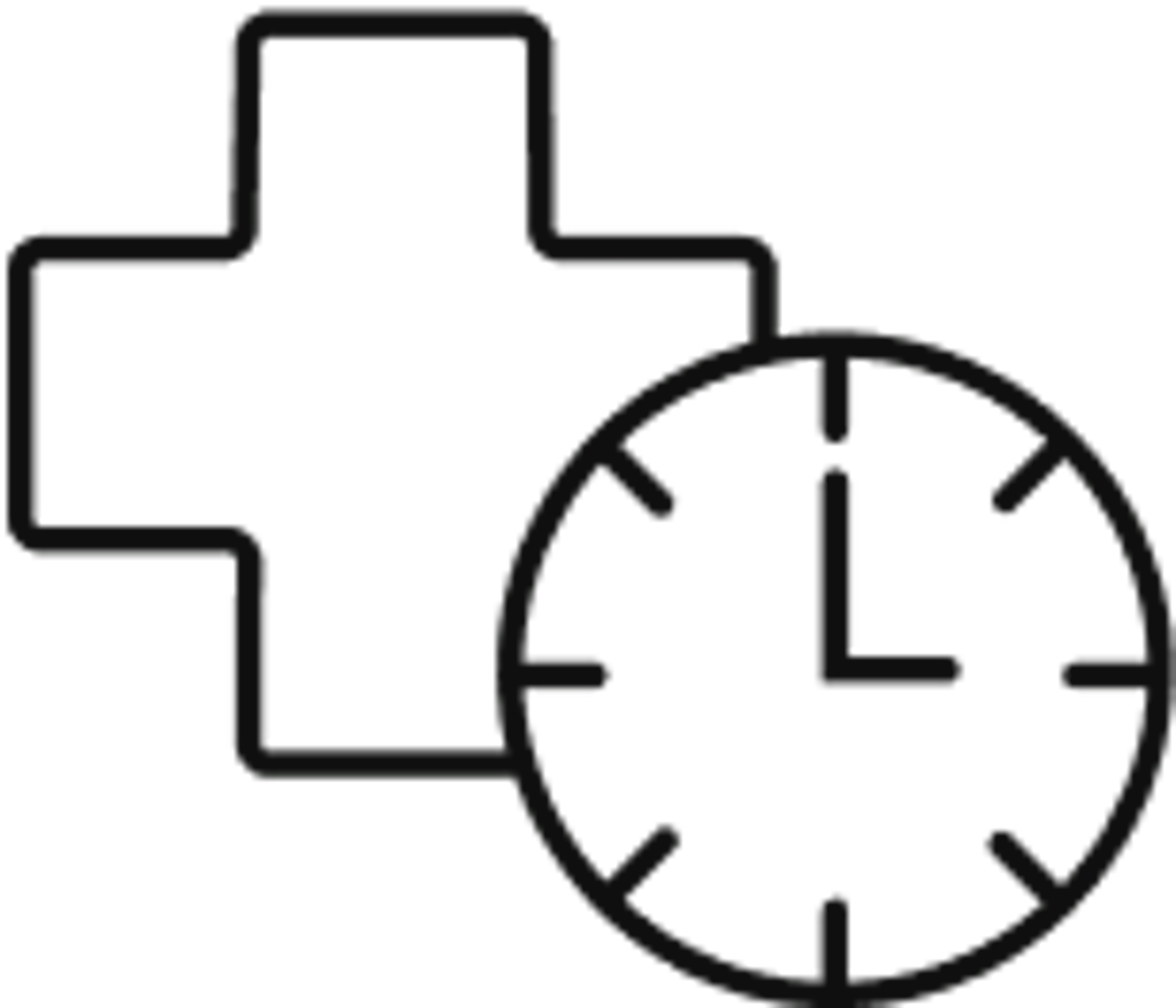
Alta Vista
For availability and to book a tour call
1-613-739-0909
751 Peter Morand Crescent, Ottawa, Ontario, K1G 6S9
Front Desk: (613) 739-0909
Enjoy the serenity of a quiet neighbourhood, beautiful walking trails, and an array of activities at Alta Vista retirement home. Here you can always find something new to enjoy, new ways to live well and the care you need.
Flourish in a dynamic Venvi retirement home with abundant solo and group activities and endless opportunities for self-discovery. Every day, every choice, it's all up to you. At Venvi, life unfolds with a curated collection of exciting activities and experiences. You'll savour all the perks of retirement and preserve your independence.
A fresh new look
Discover the perfect balance of style and sophistication in our newly renovated suites, showcasing premium finishes designed to elevate your living experience.


Our Services
Life at Alta Vista
Floor Plans
Accommodations designed for real life. Living space is a personal thing. Browse through the floor plans of our independent retirement living suites to see which layout feels most comfortable to you.
Sample Studio A
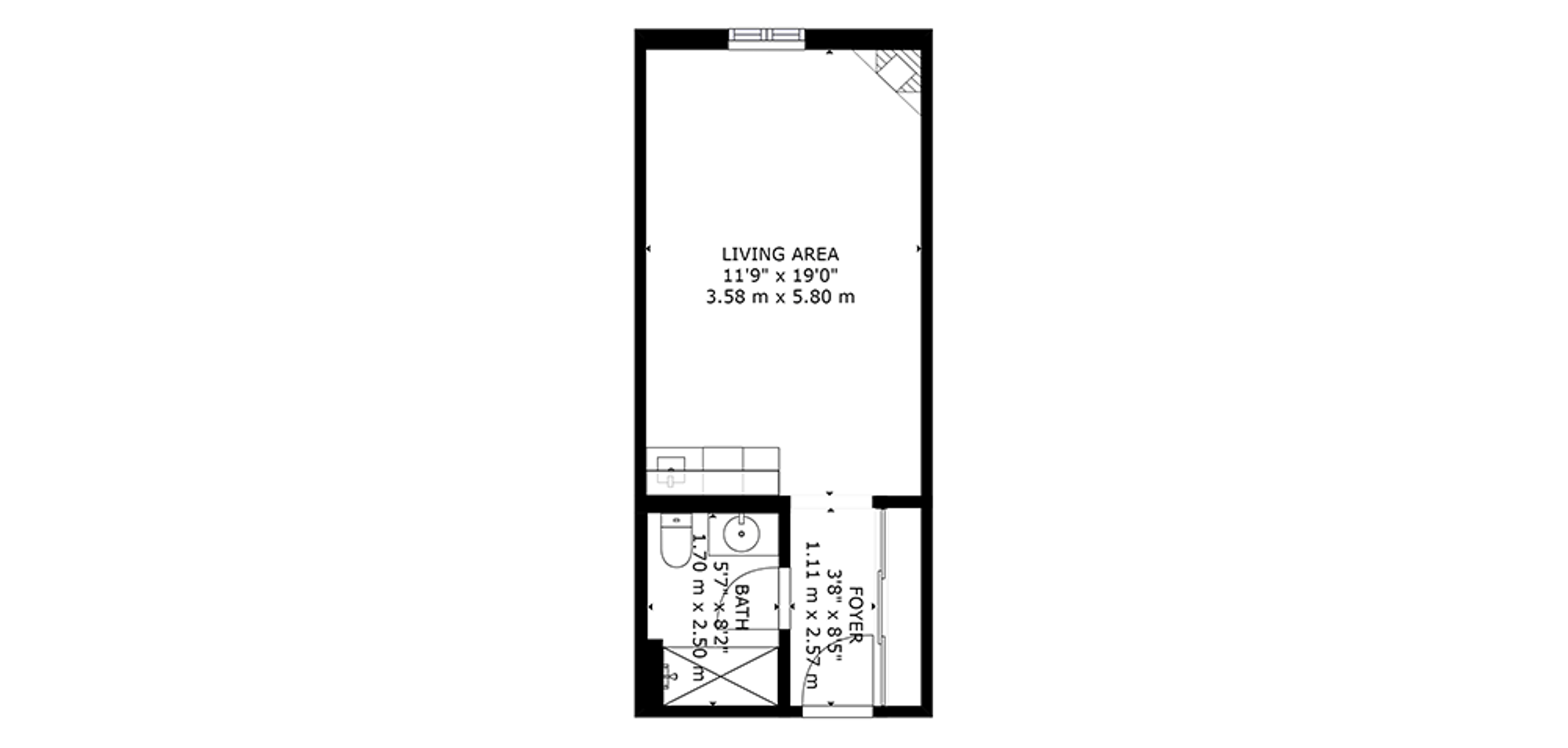
Sample Studio B
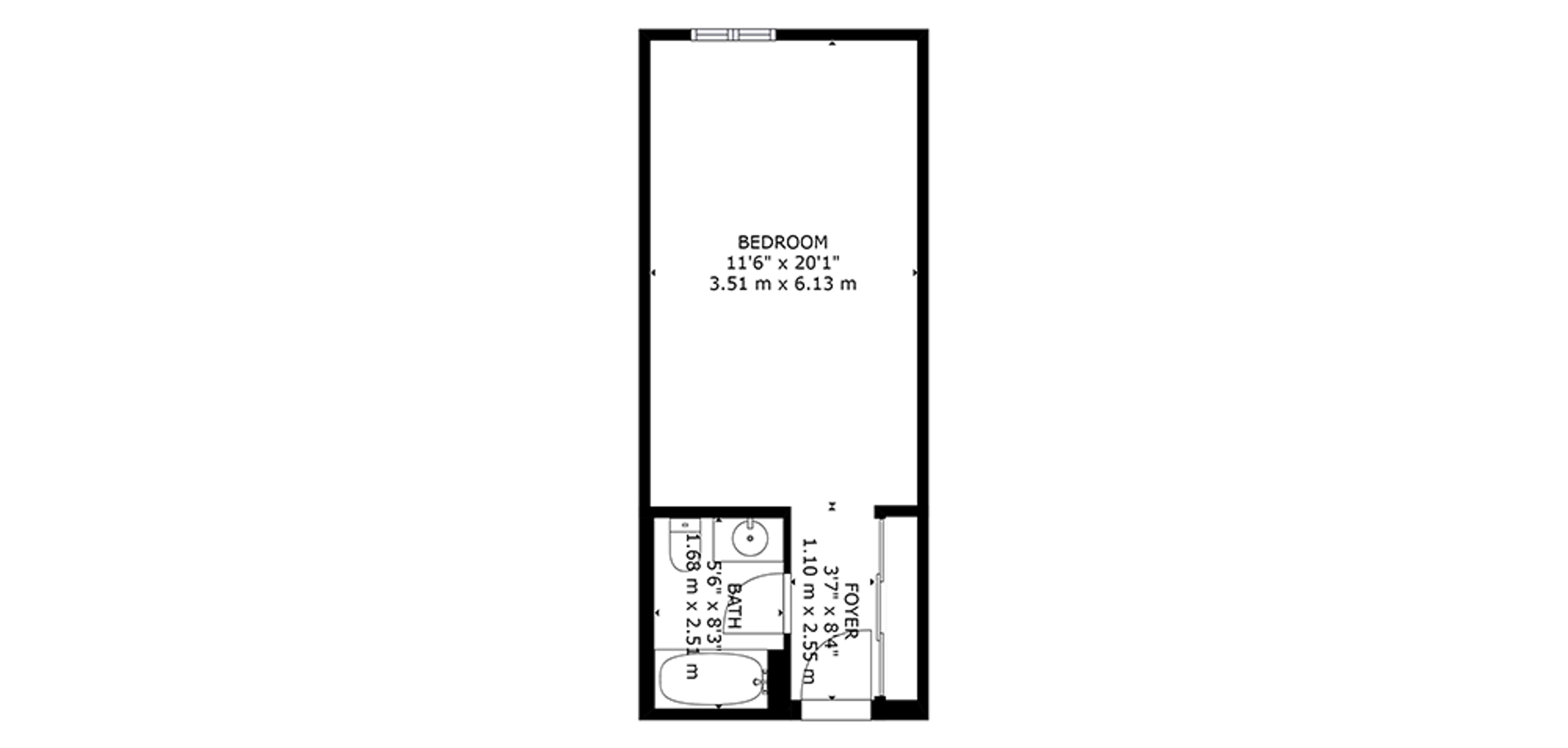
Sample Studio C
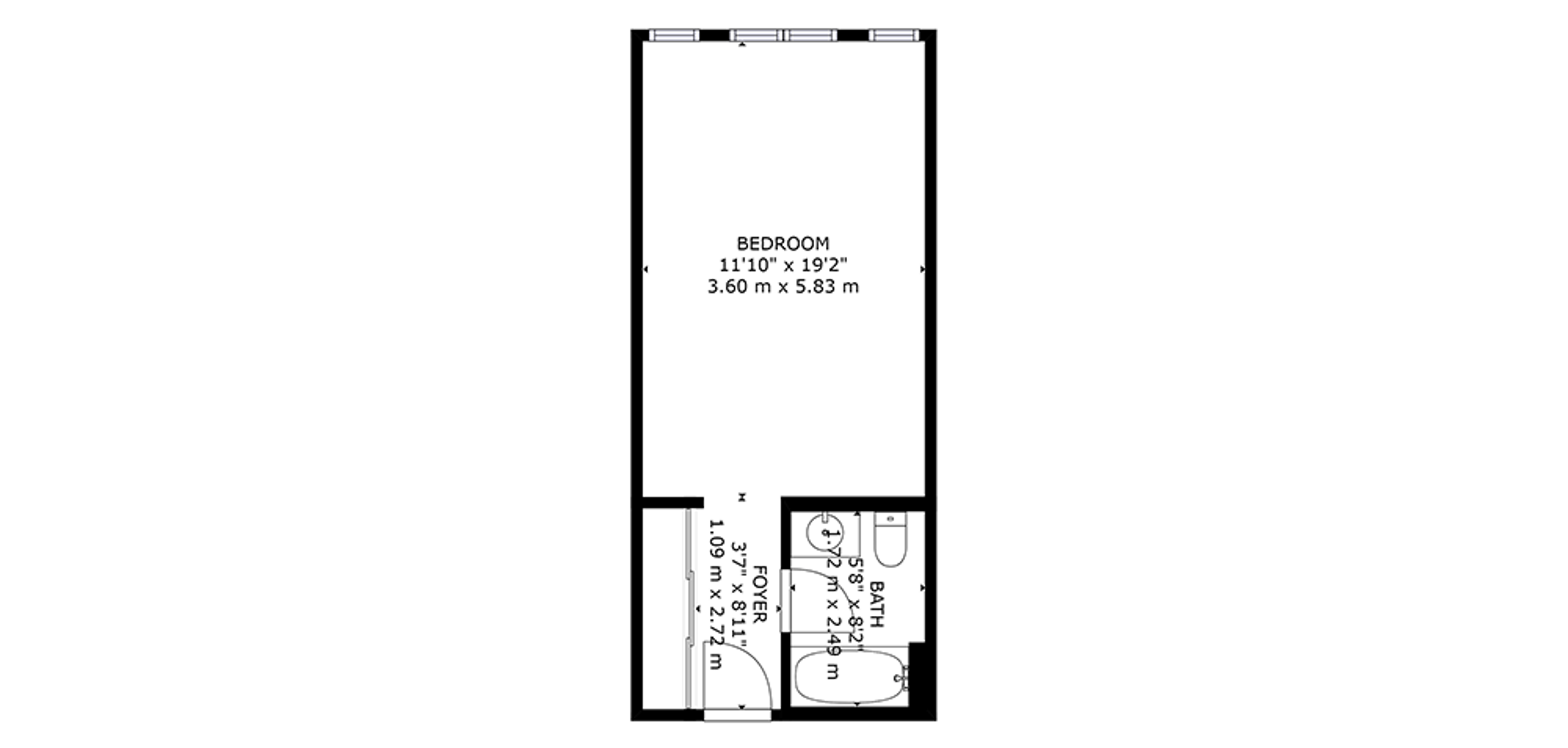
Sample Studio D
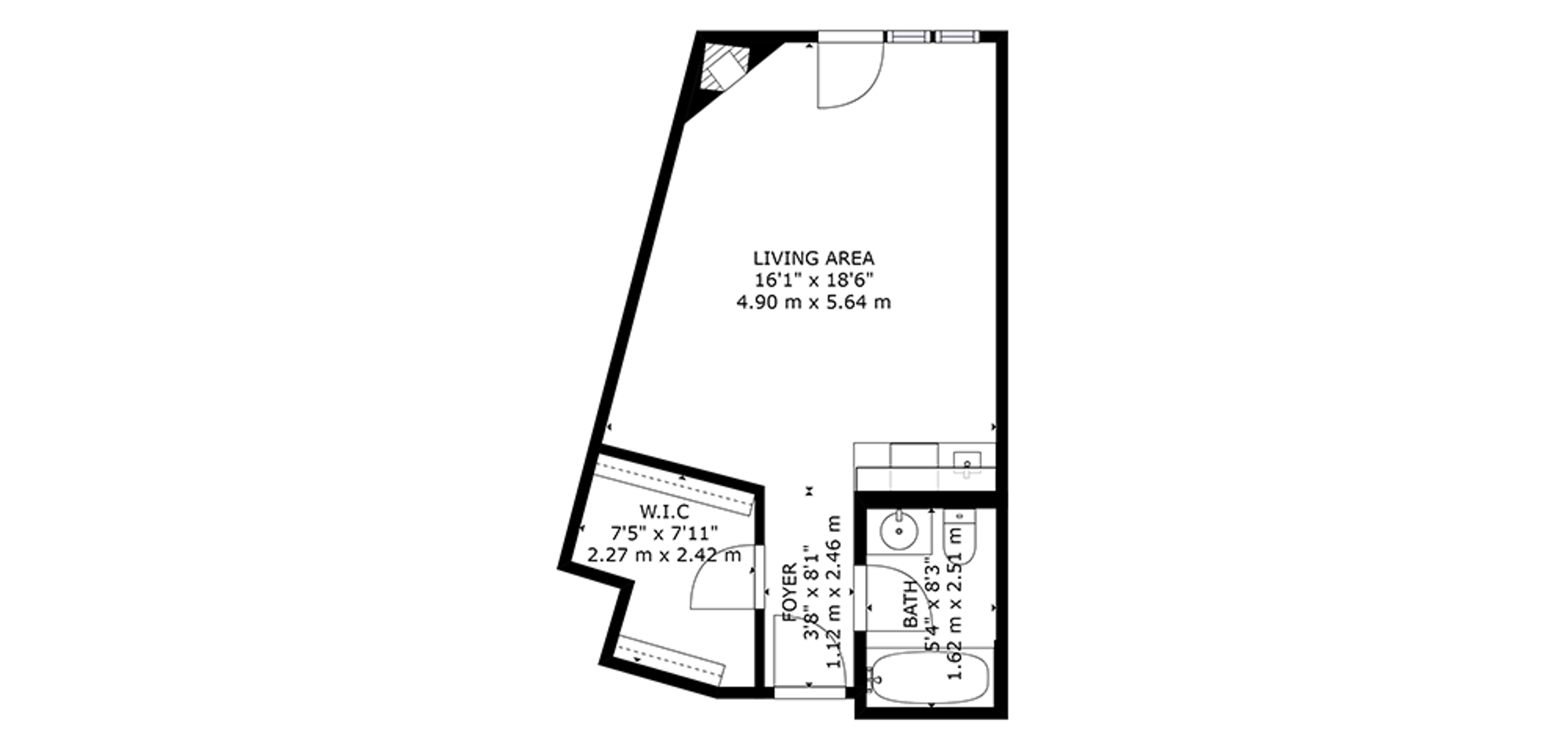
Sample 1 Bedroom Plan
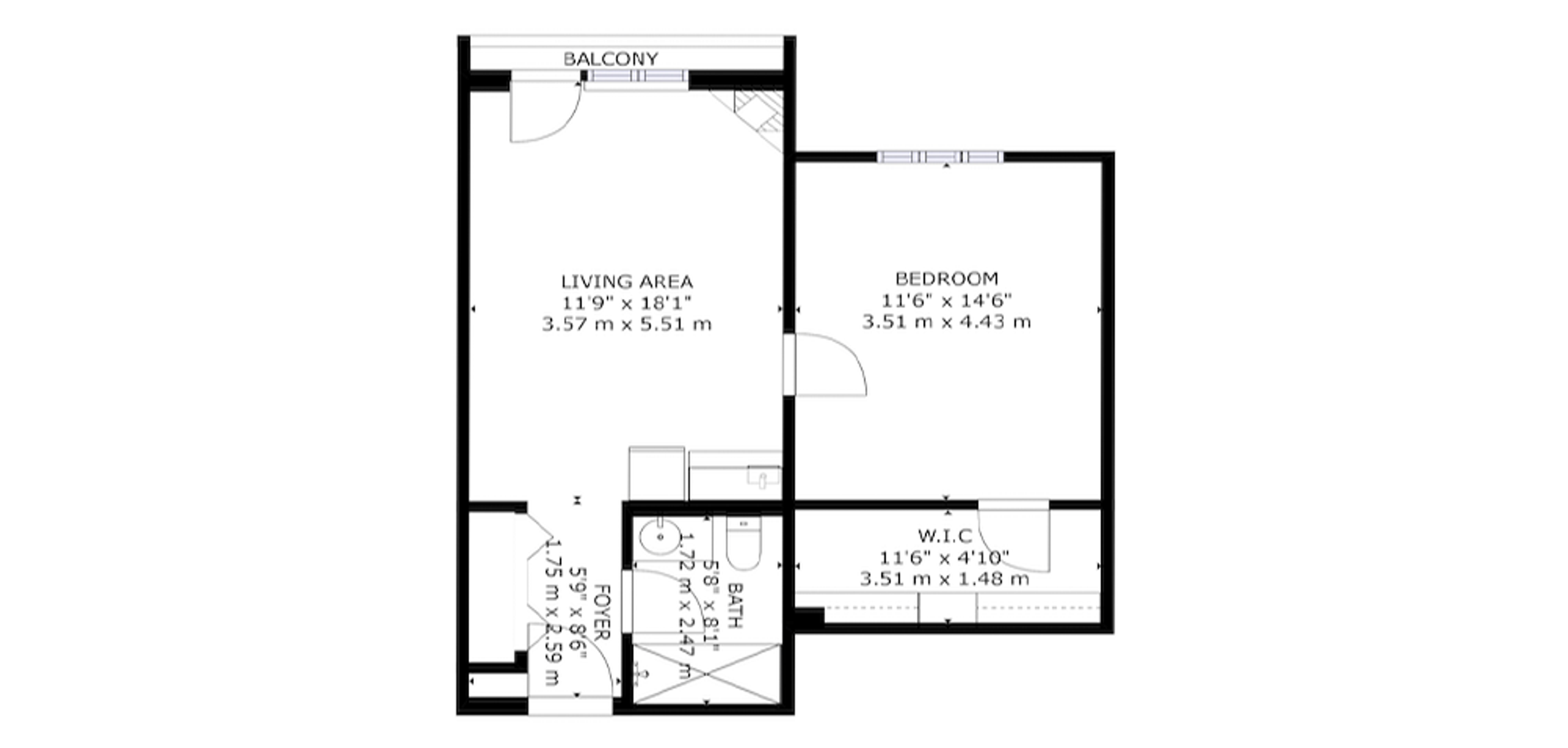
Gallery
Recreation Room
Sitting Area
Terrace
1 of 9
Good Living
Discover how we prioritize good food, active living, and holistic wellness in our community.
Alta Vista Features
- Billiards, TV
- Library & fireplace
- Housekeeping and/or laundry
- 24/7 staff
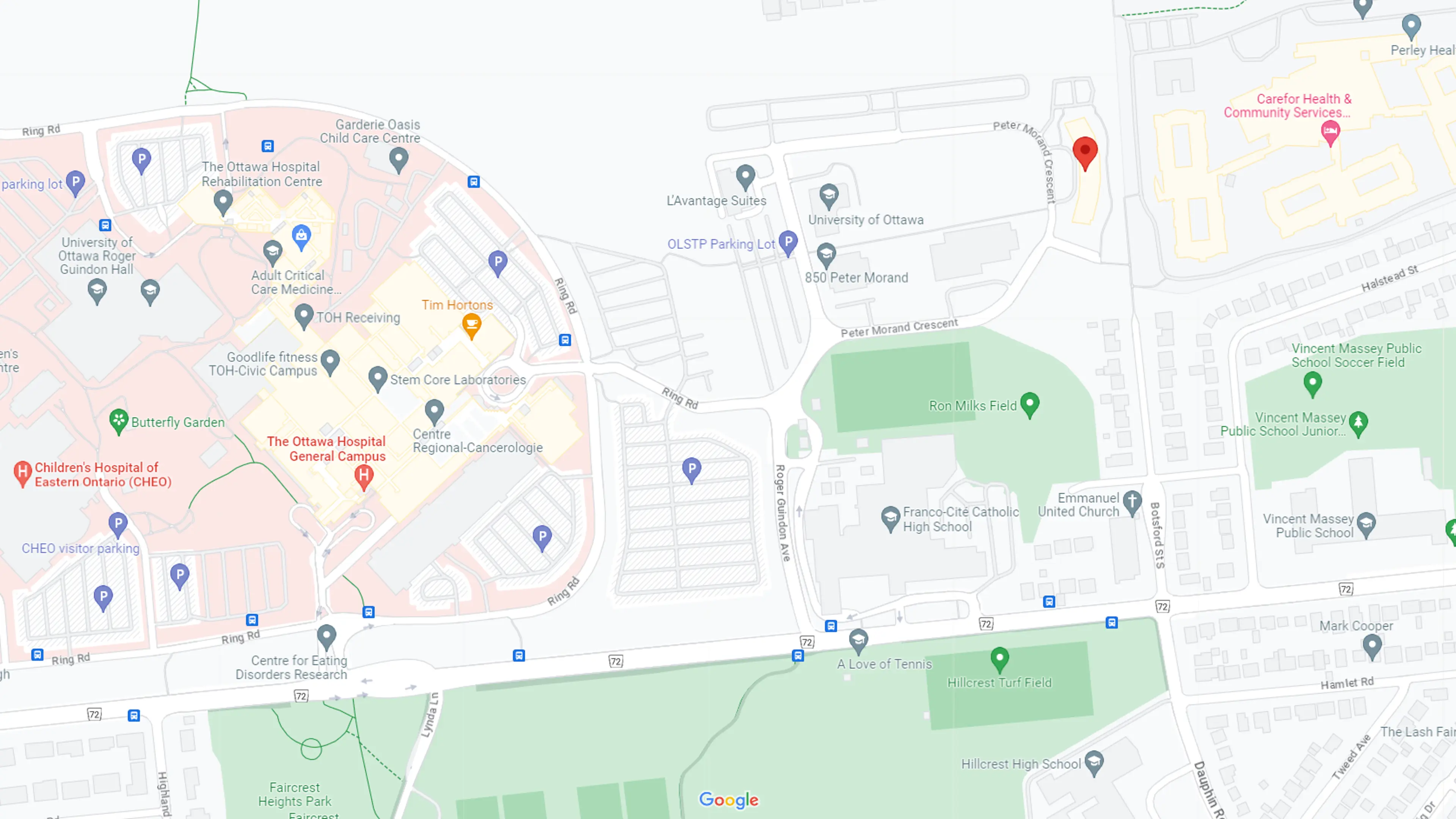
See us on a map.
Located in a prominent area of Ottawa, Ontario, Alta Vista Retirement Residence is near the Ottawa Hospital General Campus and the Perley Rideau Veterans' Health Centre. The Billings Bridge and Train Yards shopping centers are also nearby.
Recommended by CARP


